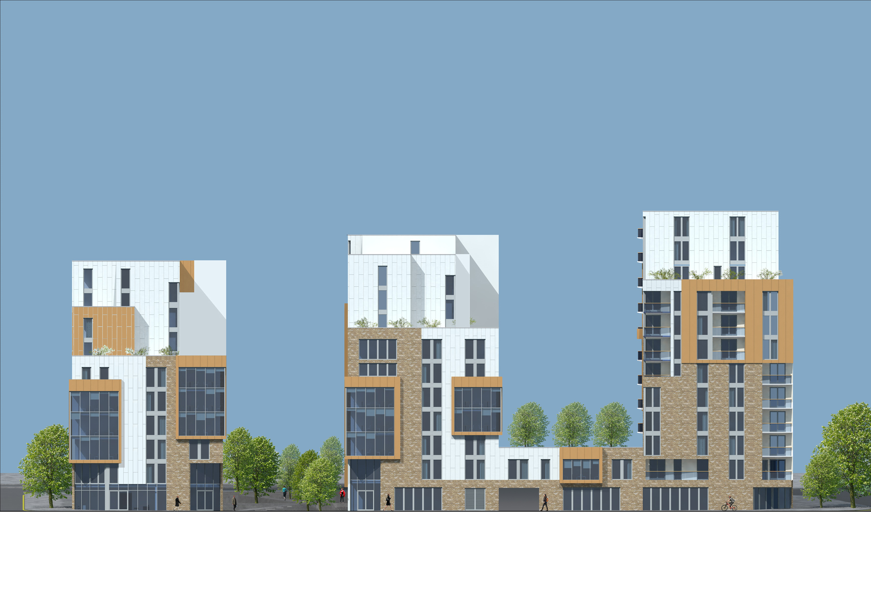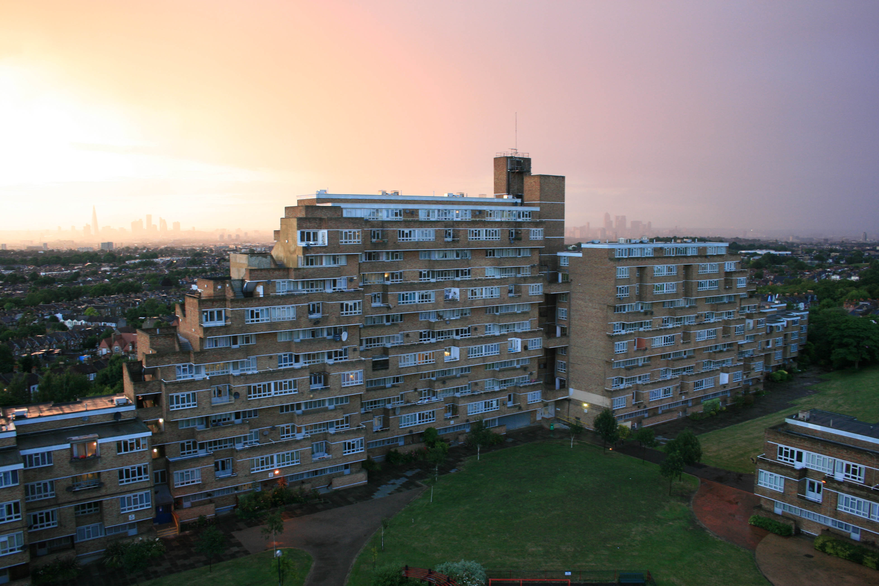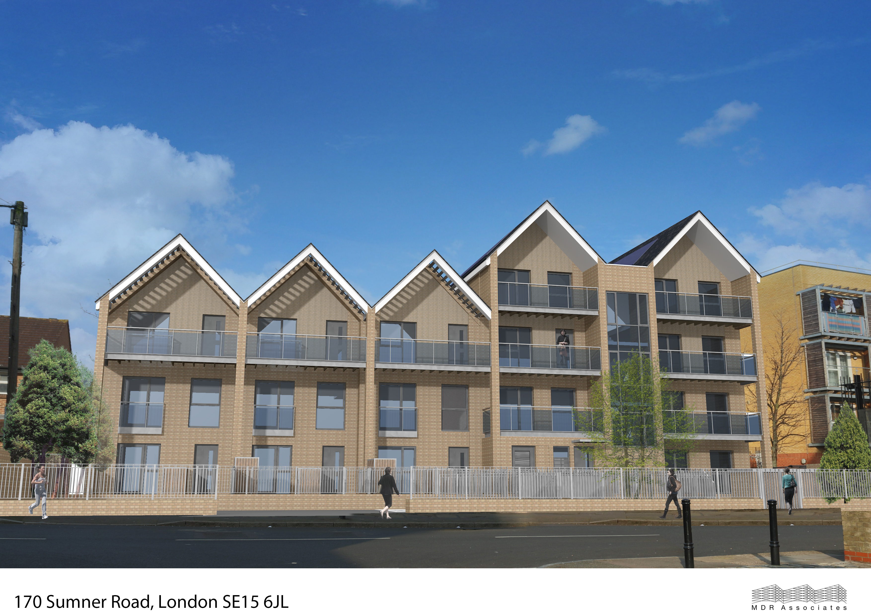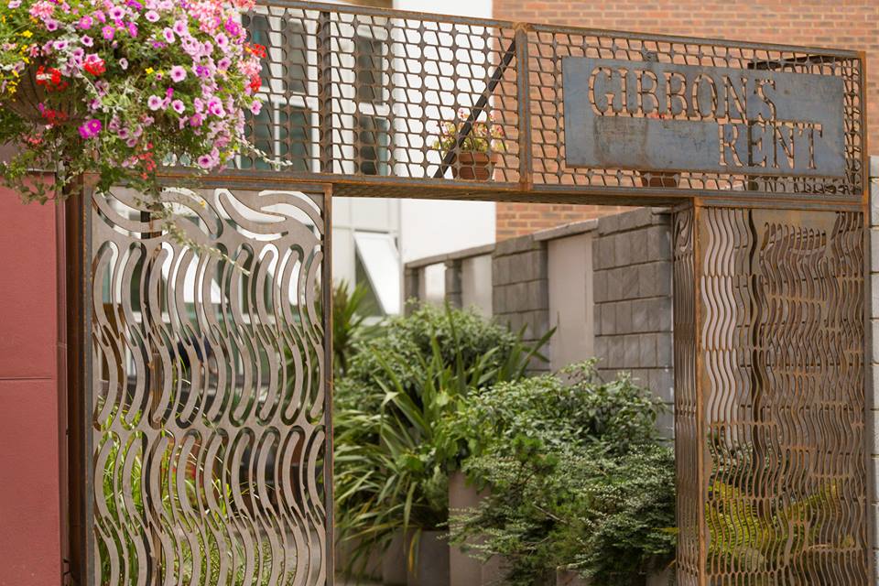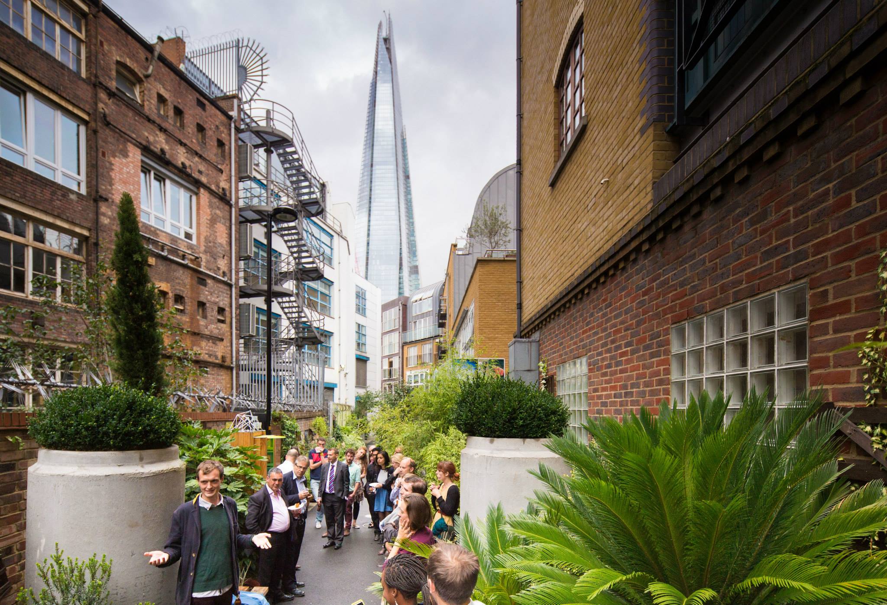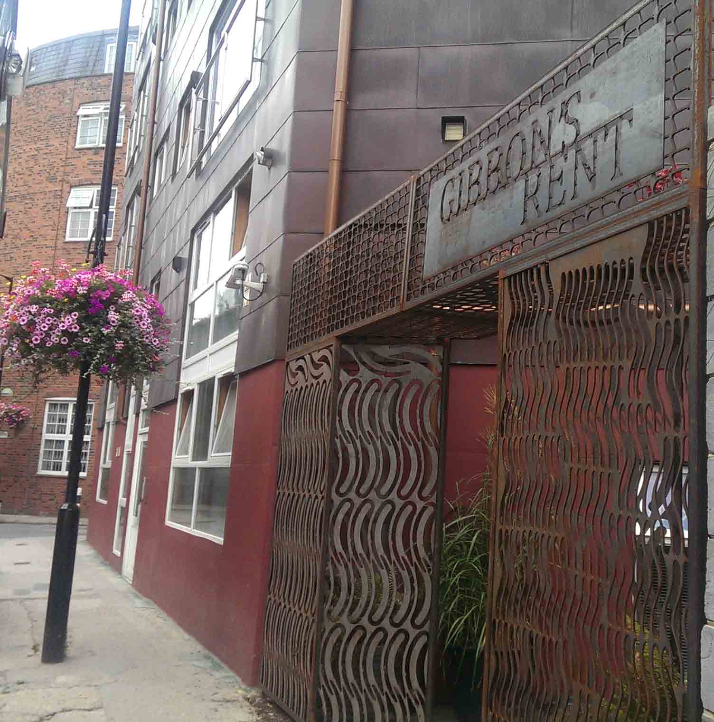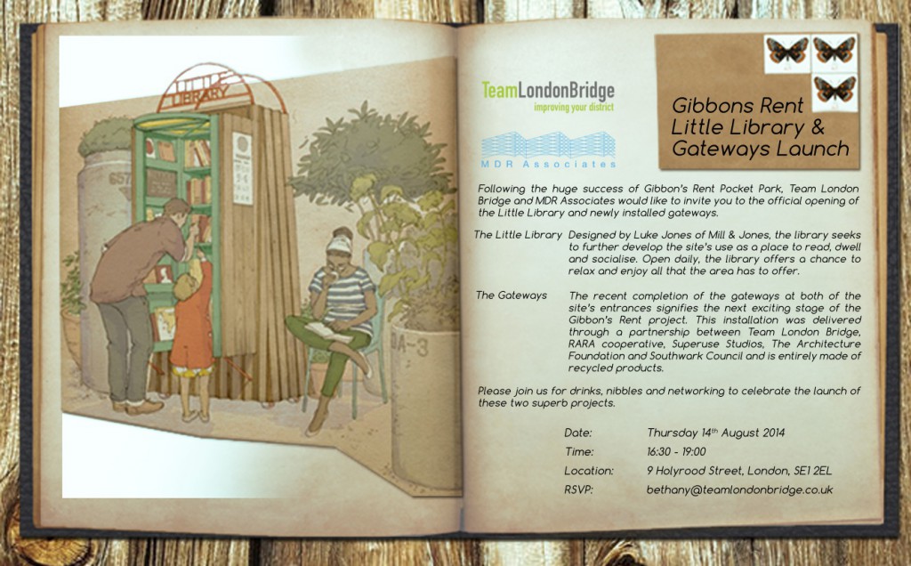What a better way to start 2015 than with the successful planning decision for Flowers Way, Luton. The scheme proves to be our largest to date providing 359 student accommodation and 130 residential units.
The proposal is for a mixed-use development of three apartment blocks, comprising a mix of student and residential accommodation, commercial units at ground floor level and associated landscaping.
As well as providing private shared amenity space, the scheme has an element of open public realm to offer new safe pedestrian routes
The site, which is currently under-used and undefined as a temporary car park, is on the edge of the town centre. The proposal aims to address the current market needs for much-needed student and residential accommodation, as well as commercial space for various businesses to operate in. The site is ideally placed to offer a mixed-use scheme to serve the general public as well as local business interests, with a flexible design to allow for easy adaptation.

Our knowledge of the area, previous work within Luton and a complete reworking of the original approved scheme to provide a much more efficient proposal has allowed us to assist the Client in delivering a scheme on the site currently being under-used as a car park.
A new public realm/internal street cuts through the site to reinforce the link between the south of Luton and the amenity of the town centre, the historic St Mary’s church and Bedfordshire University campus to the north, which have been divided since the creation of the ring road. This route will provide a place for respite for pedestrians via seating, soft and hard landscaping, trees, external lighting, a south aspect and encourage interaction with the residential and student blocks creating natural surveillance and clear visibility, whilst also uplifting and enlivening the existing streets.
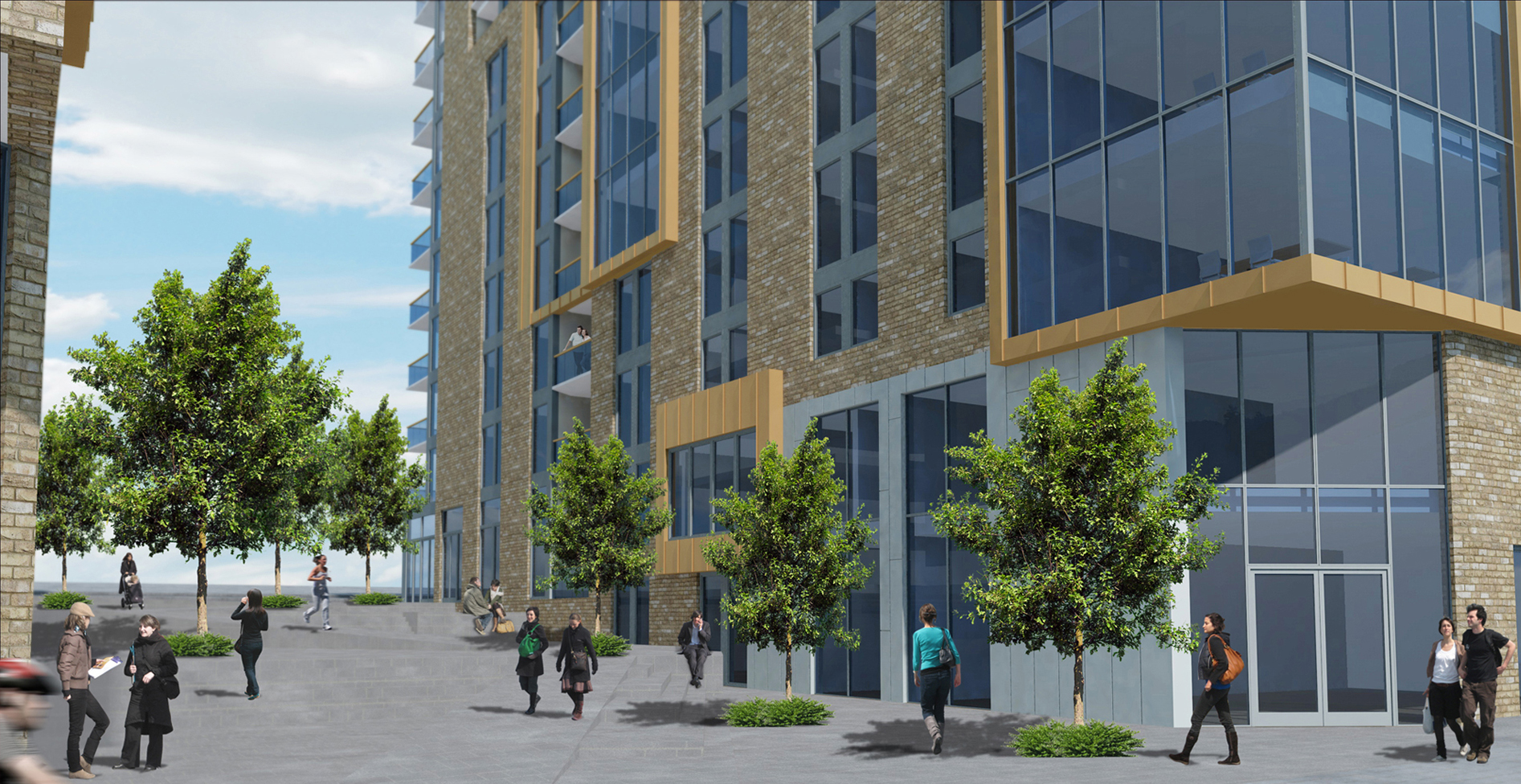
Careful consideration was given to the overall design in order to successful combine student housing and residential living with the commercial ground floor unit.
A strong relationship has been forged with Luton council and is reflected with the successful decision of Whitbread House, towards the end of 2014. The two schemes combined provide over 500 student accommodation units and 210 residential units within Luton.
If you would like to know more about the scheme please contact Penny Fitzpatrick.
