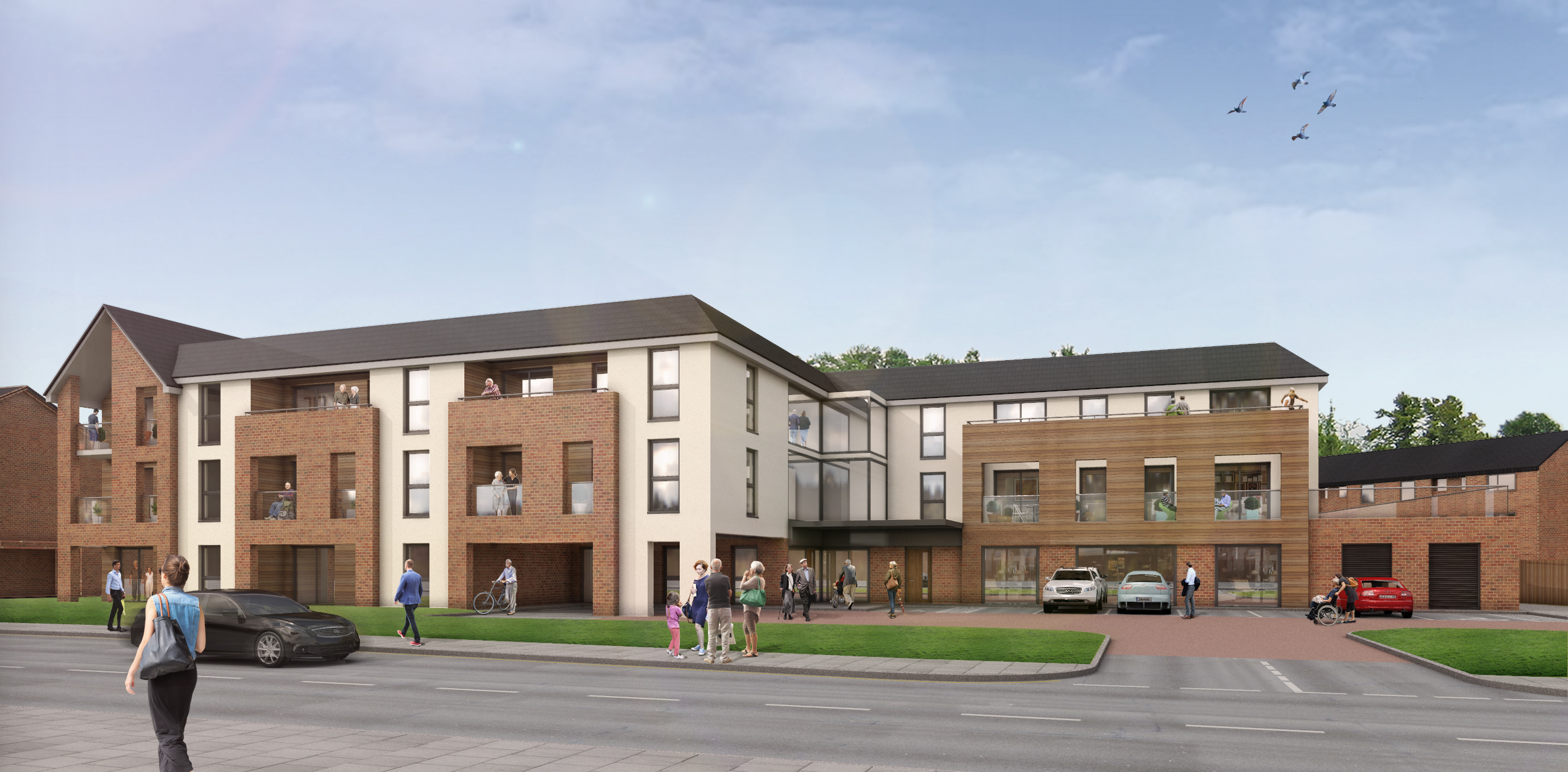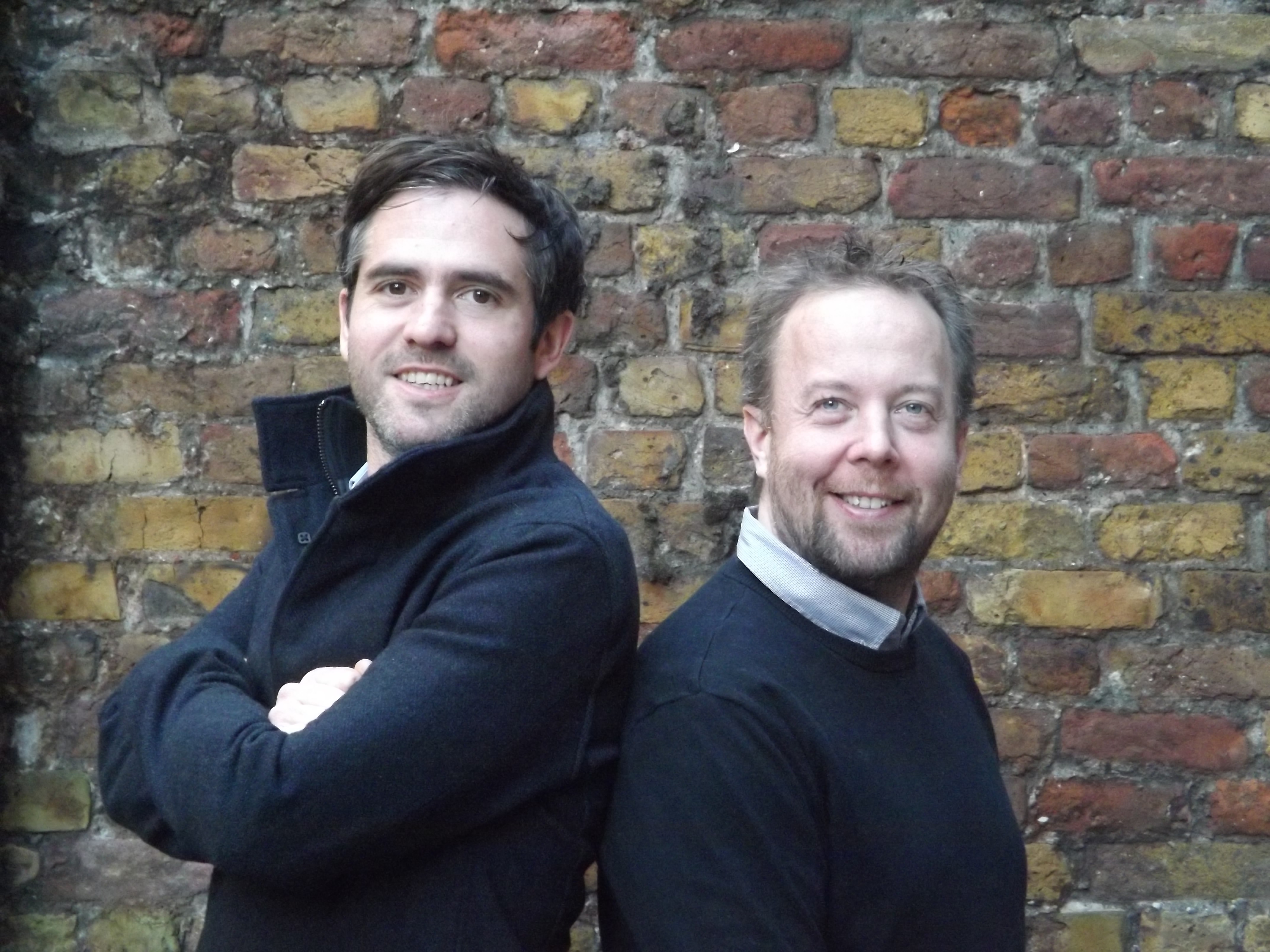MDR are delighted to announce the successful determination for three of our flagship rooftop development schemes, Damory House, Thaxted Court and Chilton Grove, delivering much needed residential units in Southwark working with the Council, Engie and Blakeney Leigh.
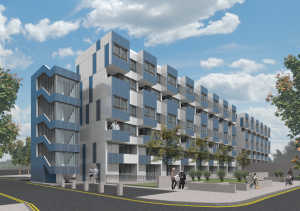 Damory House and Thaxted Court
Damory House and Thaxted Court
The site is currently occupied by council estate buildings, set for refurbishment as part of the wider area masterplan redevelopment and refurbishment. The scheme will see an additional 28 units constructed on top of the existing housing blocks. Find out more here.
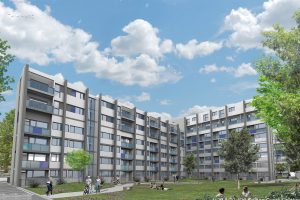 Chilton Grove
Chilton Grove
Working closely with Southwark council and the contractor, we are pleased to have secured a successful planning decision for the erection of 44 additional residential units on top of two existing housing blocks. Taking a similar construction approach as that of Damory & Thaxted, 100% of this development will provide secured affordable housing. Find out more here.
This RTD approach allows for maximum site utilisation and the provision of much needed residential accommodation within Southwark. Working with existing residents in situ, the proposal will deliver a range of benefits for residents, including:
- Increased building insulation, reducing heating and energy bills.
- The design of the extension aims to deliver an improved environment to live, designing the building not only to be thermally efficient but also to be aesthetically pleasing.
- Improved landscaping and amenity spaces.
- Enhanced security and entry systems and in some places lift access.
- Overall increased property values, achieved by designing more dynamic properties and more appealing block design.
The proposed structural system for the new roof extension will utilise a steel framing system which makes handling easier. Being lighter than traditional timber construction, it is a quick and efficient system with no hammering of nails, power saw to cut or manoeuvring of heavy sections on the roof. The system means the speed of build is considerably quicker when compared to conventional construction methods. Unit sections (floor, wall, ceiling and roof) can be modular; constructed off site and lifted into position or alternatively “flat packed“ to be erected on-site.
The approval of both these flagship schemes comes as MDR roll out our bespoke methodology and approach to potential rooftop and infill sites. MDR are on track to deliver hundreds of rooftop and infill units from feasibility studies through planning and on site in 2018.
If you have a site that you would like our dedicated and experienced rooftop development team to review, please contact our commercial director Penny Fitzpatrick (penny.fitzpatrick@mdrassociates.co.uk).


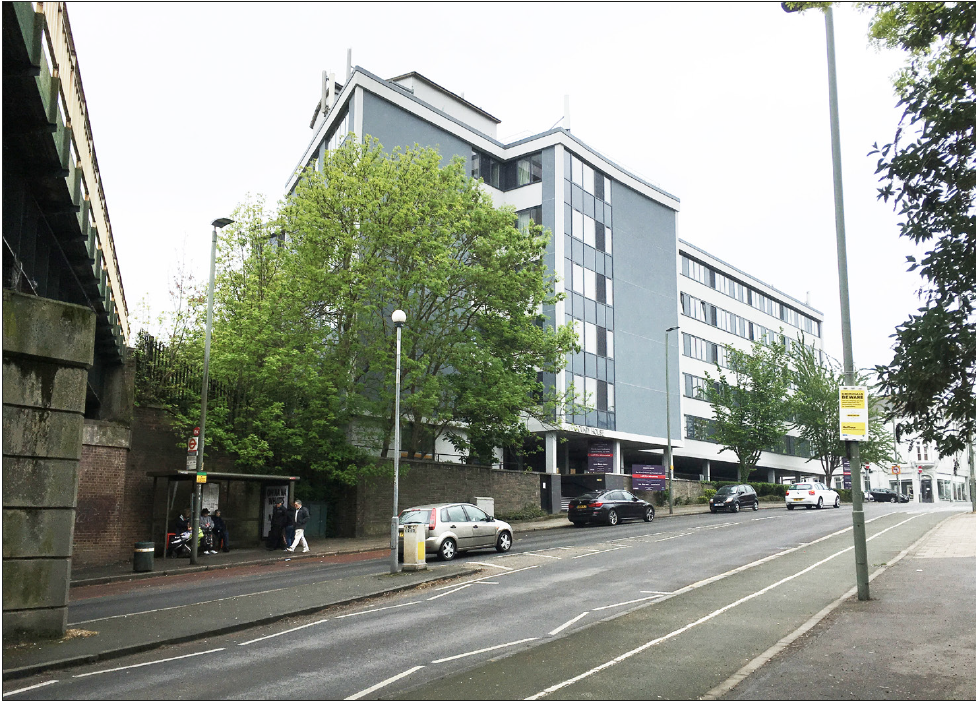
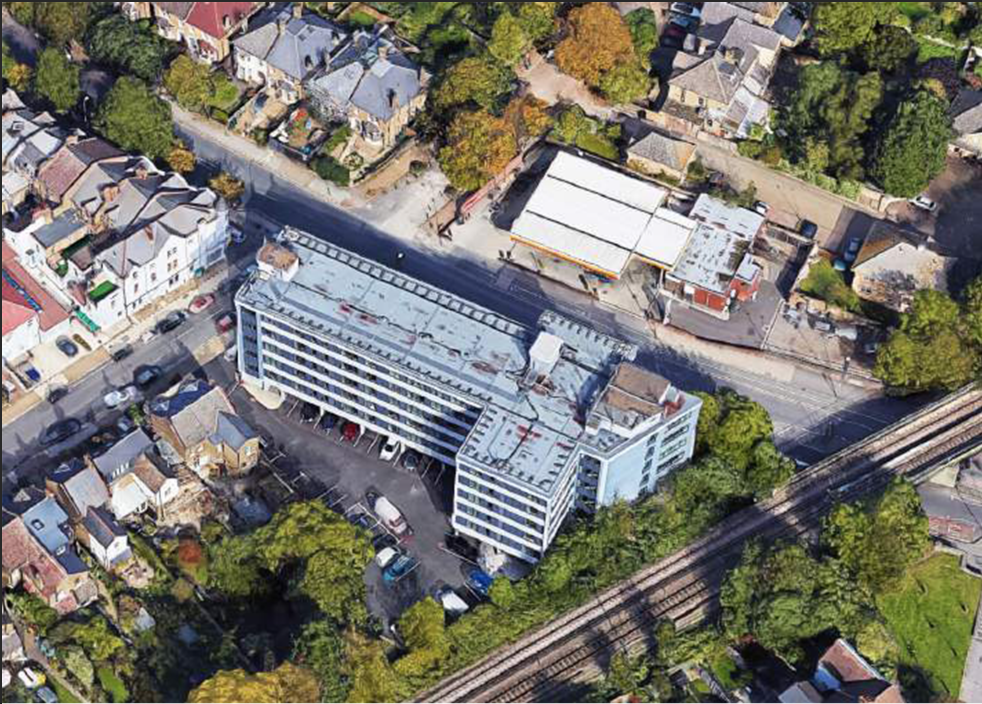
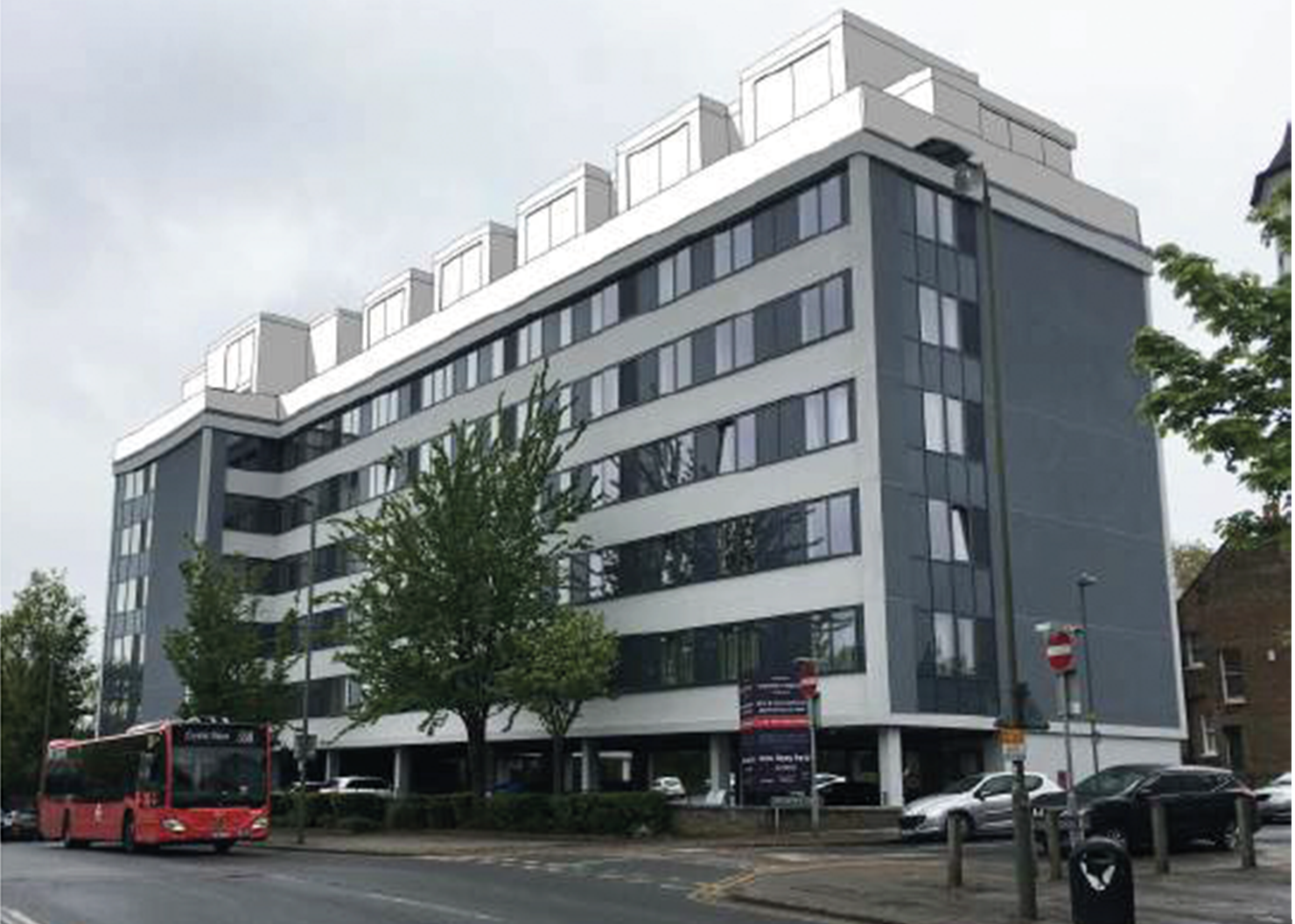


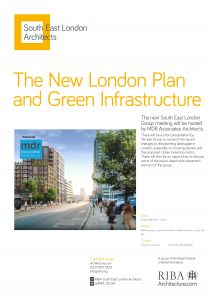

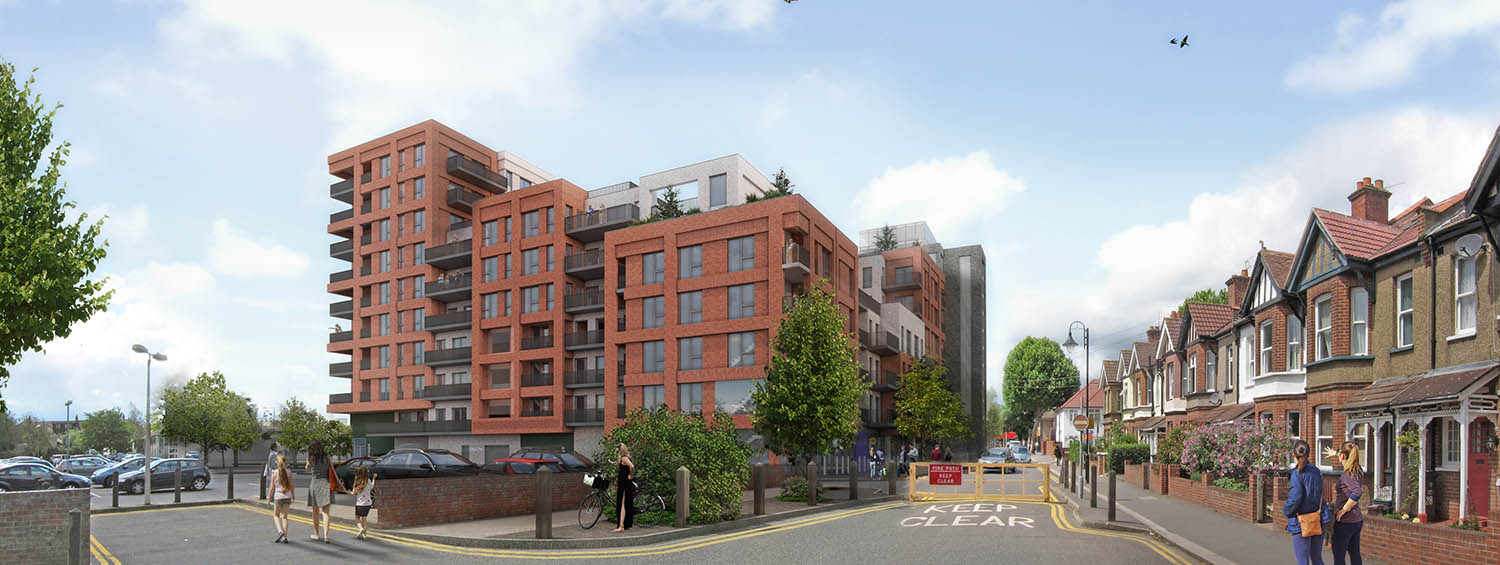
 Damory House and Thaxted Court
Damory House and Thaxted Court  Chilton Grove
Chilton Grove